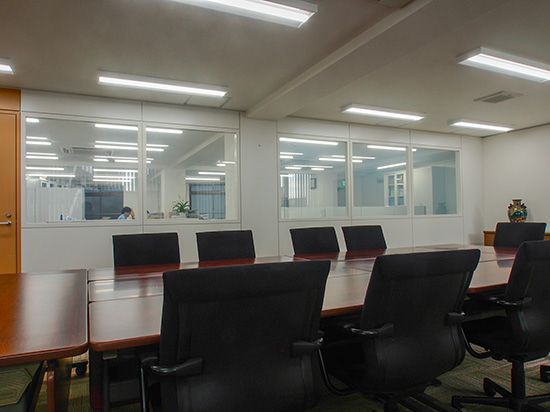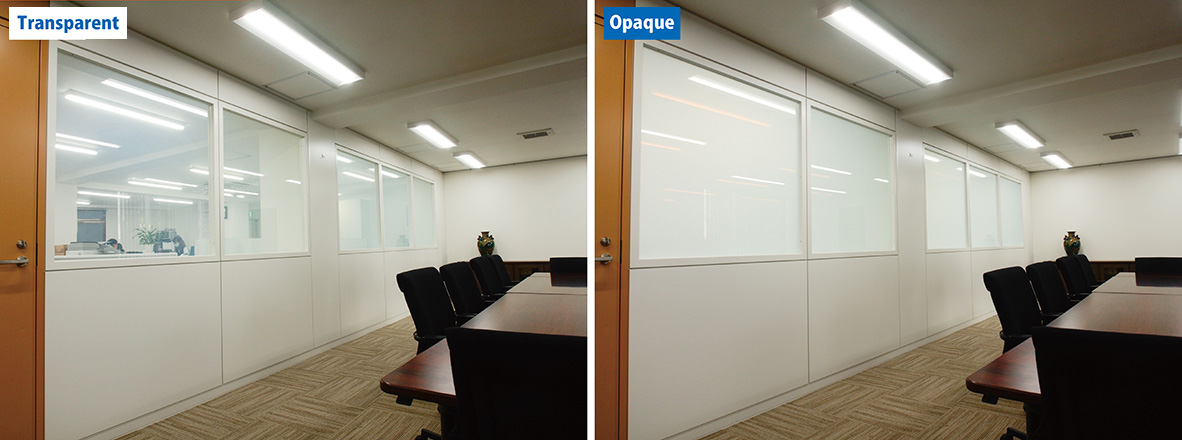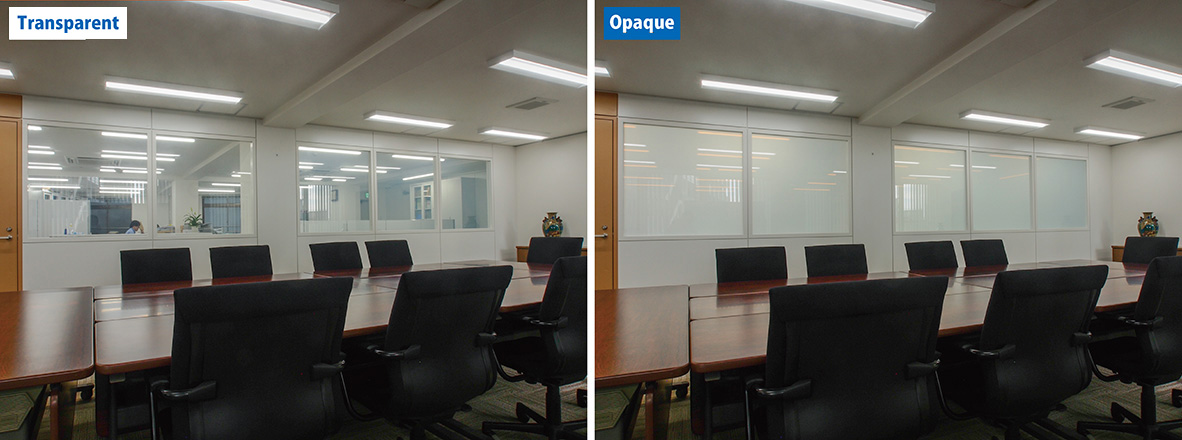“Executive meeting room”
at HQs of Showa Denki Co., Ltd.
At the time of the head office renovation, LC MAGIC has been adopted as a partition consisting of 6 pieces of glasses in the board room and the administration headquarters area.
Design concept

When the customer's head office building was being renovated, they asked us that, “They would like to install LC MAGIC in the boardroom also as a demonstration to their customers”, so we realized it.
In response to the desire of creating an open wide space, we have devised a way how the meeting room is seen when it is not in use.
Customers are very satisfied saying; “We can also secure an open space by making it opaque upon necessary and making it transparent instantly”.
Project Feature
| Customer's name | Showa Denki Co., Ltd. |
|---|---|
| Business contents |
|
| Application | Partition between the boardroom and administration headquarters area |
| Film type | Normal mode NW001 (When ON : transparent, When OFF : opaque) |
| Area size | 約7m2 |
| Construction time | April, 2018 |
| Contents | Film, Power source, Start of setup |
Introduction of Example Used
- "Yamada Store Shin-Aoyama"
by KTX archiLAB & MatsuyaAW - "Office Entrance"
by AIOI.SYSTEMS CO.,LTD. - "Baincouture Osaka Showroom"
by NIKKO COMPANY - "101 TOKYO SHOWROOM"
by Komatsu Wall Industry Co., Ltd. - "Meeting Room" of Toppan Heights
of TOPPAN INC. - An exhibition jointly planned
by AGC Inc. and NOMURA Co., Ltd - "Open Library" by UCHIDA TECHNO Co.,Ltd.
- AGC Inc. / NOMURA Co., Ltd. "Dotonbori-no-Yado Konjakuso" Villa with Garden Bath (DAICHI CO., LTD.)
- "Value-Fusion Room"
by TOKAI ELECTRONICS CO., Ltd. - "Executive meeting room"
at HQs of Showa Denki Co., Ltd. - "Work Style Reform office"
of Digital Innovative Division at HQs of TOPPAN INC., - Nakajima industrial Co., Ltd. Headquarters
- Maruzen Intec Co., Ltd. Reception room
- Tokyo Broadcasting System
Television’s drama set for
"TOKYO MER: Mobile Emergency Room" - Example of use

